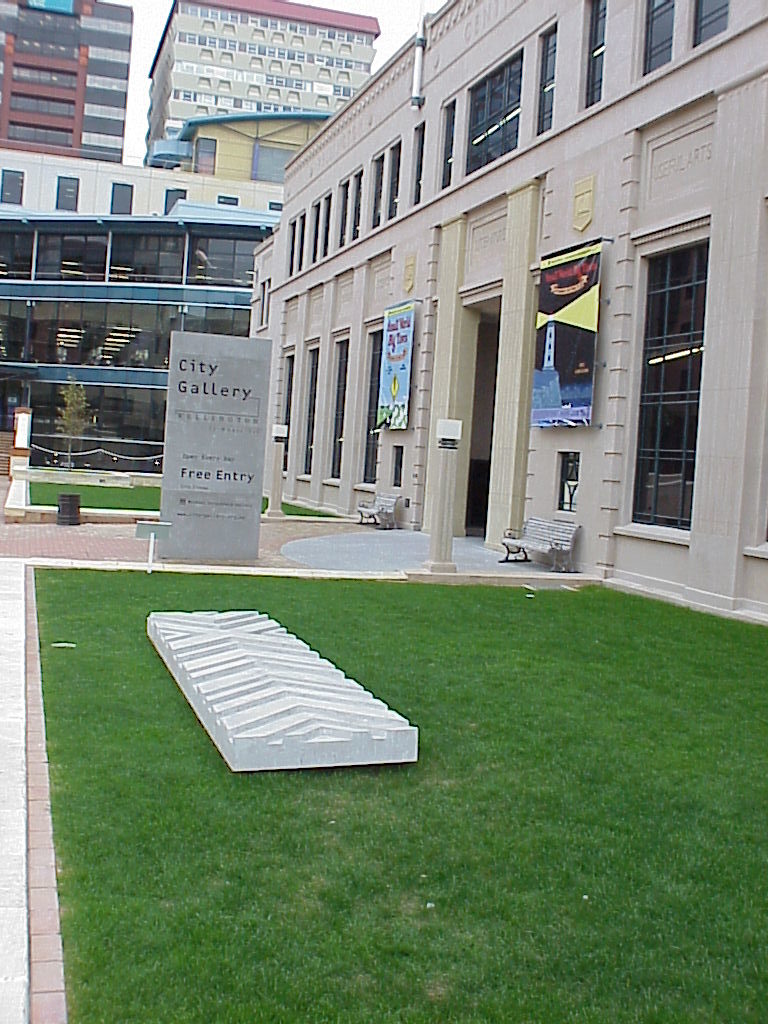ARTISTS Architecture Workshop, Isthmus Group, and Tonkin & Taylor; Athfield Architects; Studio Pacific Architecture
This show considers designs for three Wellington community spaces that offer perspectives on building for communities and developing neighbourhood landmarks. As a social art, architecture depends on human use for its ultimate fulfilment. So, in designs for community and public spaces, do we find architecture in its ideal form? Can architectural structures construct a sense of community?
St Joseph’s Hato Hohepa church in Mount Victoria started with a dream statement from parishioners. Studio Pacific Architecture combined the forms of the Christian cross and an unfurling koru, reflecting a commitment to Christianity and biculturalism. The parish’s patron saint, St Joseph, was a carpenter, and timber has been used extensively throughout the complex. A floor to ceiling glass wall that looks out over Basin Reserve implies openness towards the community.
In 1989, two ceremonial waka began construction, intended to be launched in 1990, for the sesquicentennial of the signing of the Treaty of Waitangi. Developing a cultural centre in which these treasured objects could be housed was of paramount importance to the community. Athfield Architects’ Wharewaka aims not only to sustain Te Atiawa tradition but to open out to the wider community, to showcase local production and promote learning about different cultures. As well as housing the waka, it contains galleries, community rooms, a radio station, and office spaces. The materials retain a connection to the natural world: the stone floor links to the beach. where the waka are launched; the timber walls to the forest, from which they are formed. The exterior concrete panels bear the pātikitiki pattern, originally used on interior tukutuku panels. One panel is displayed on the grass outside the Gallery.
The St Joseph’s and Wharewaka projects have been designed for particular communities, but the Oriental Bay enhancement is for general-public benefit. A collaborative project between Architecture Workshop, Isthmus Group, and Tonkin & Taylor, funded by Wellington City Council, it recognises the existing built environment (the neighbouring residential properties) and the existing natural environment. While maximising the new beach area, the high tide will continue to lap against the base of the Rotunda.

























